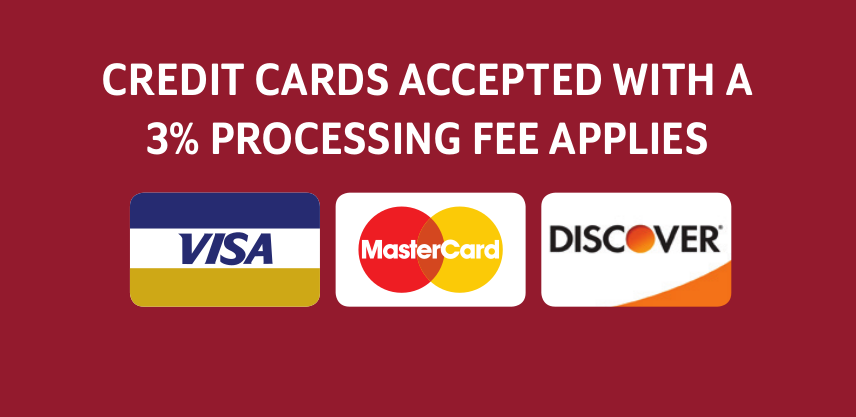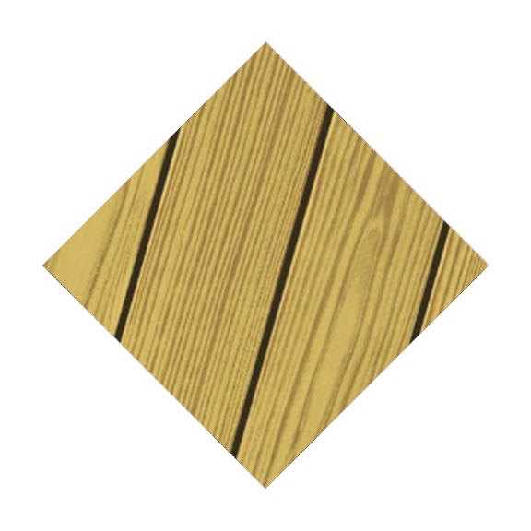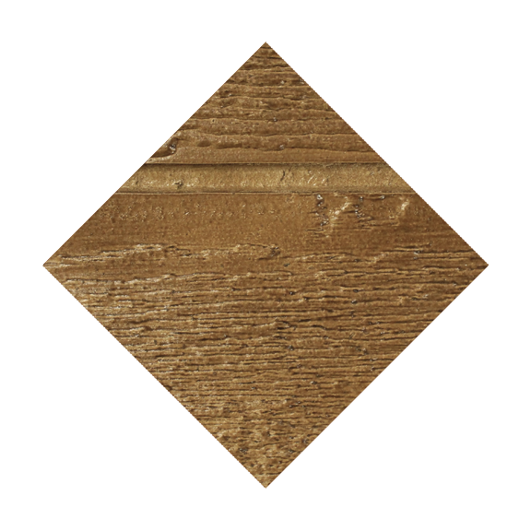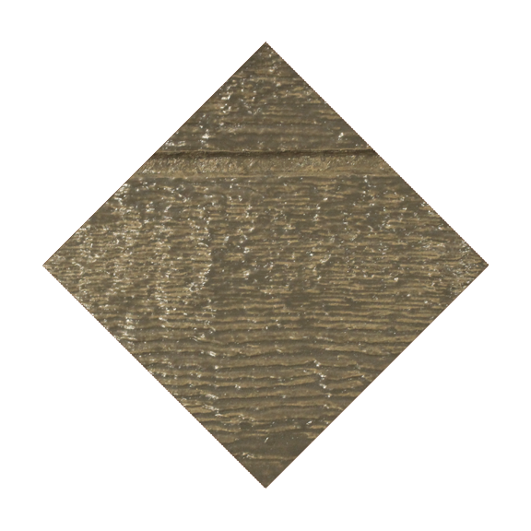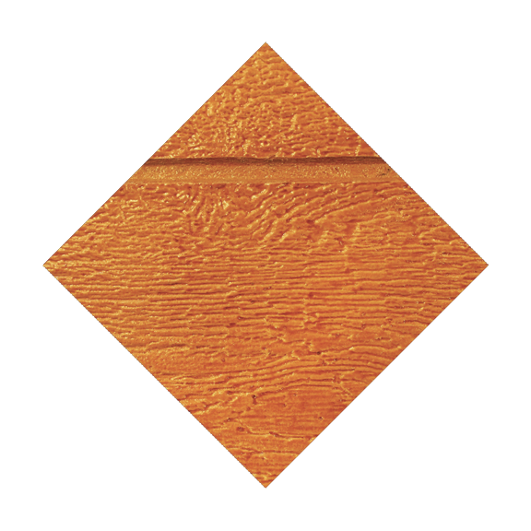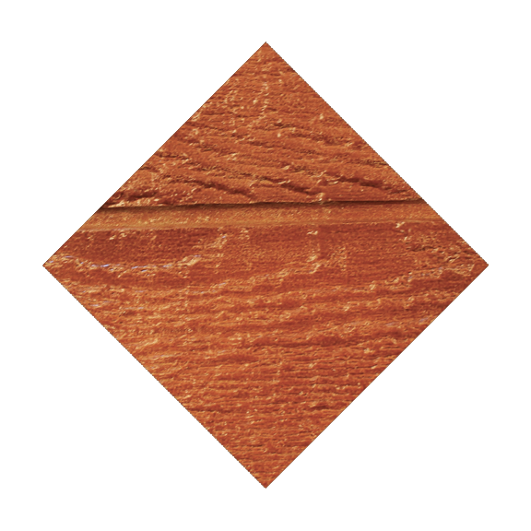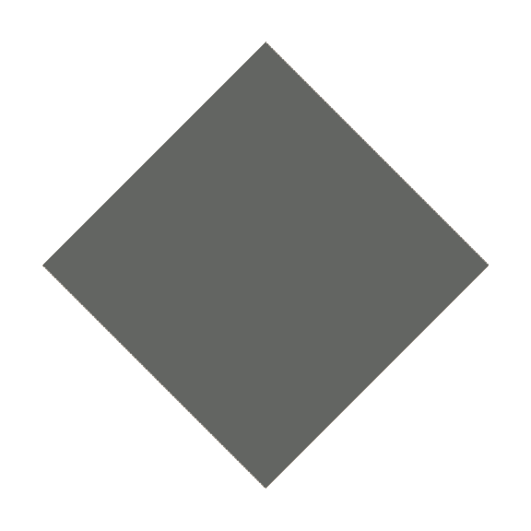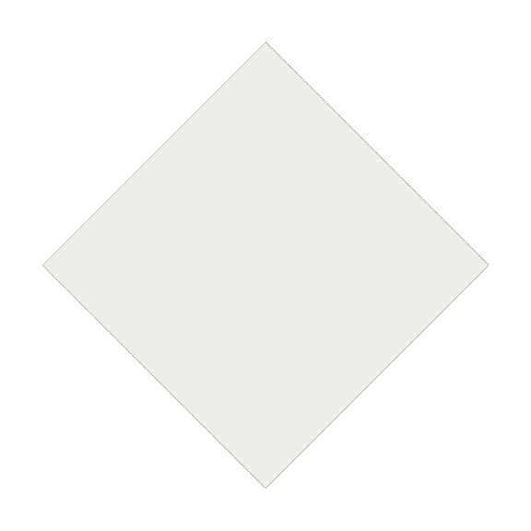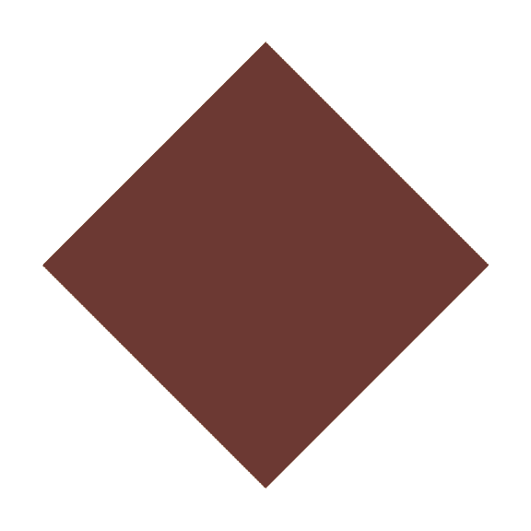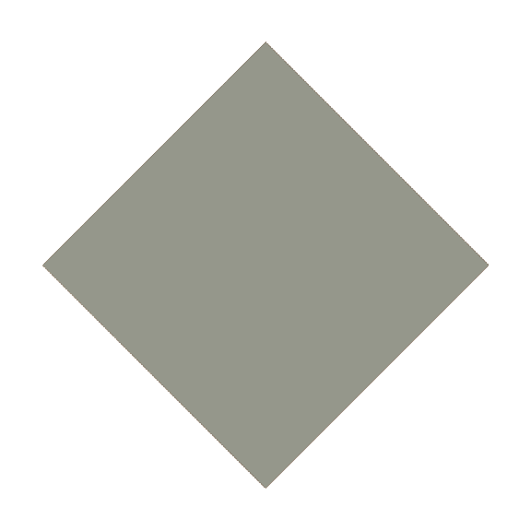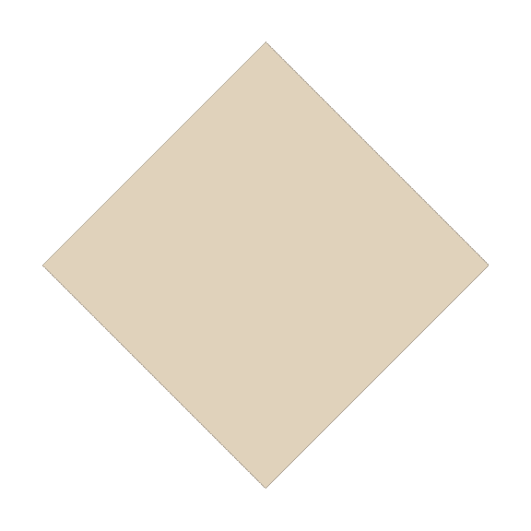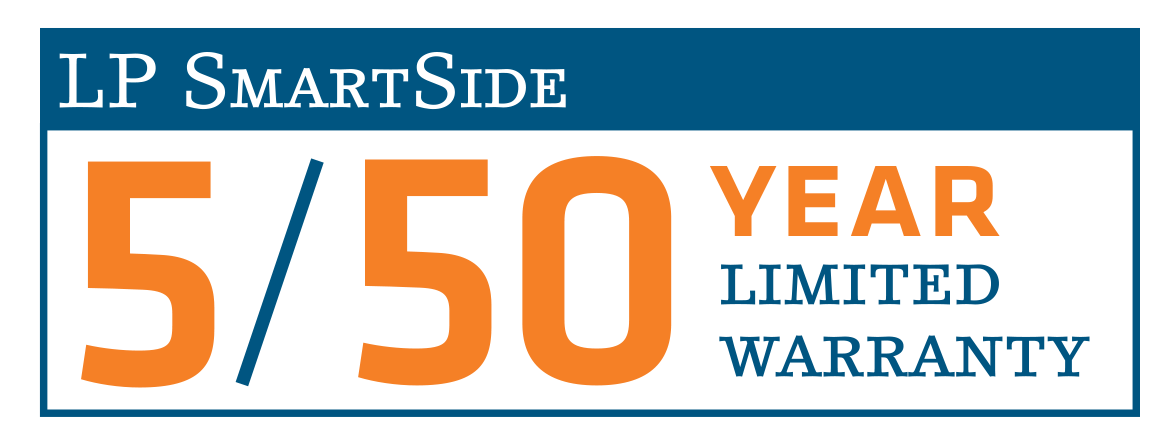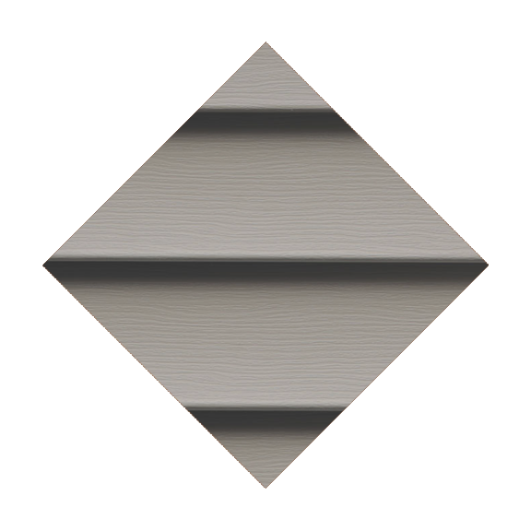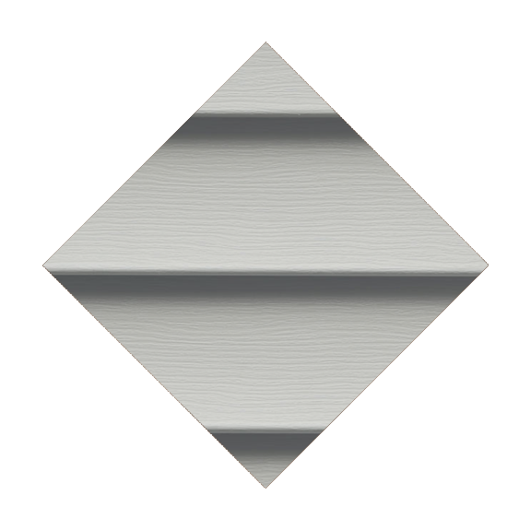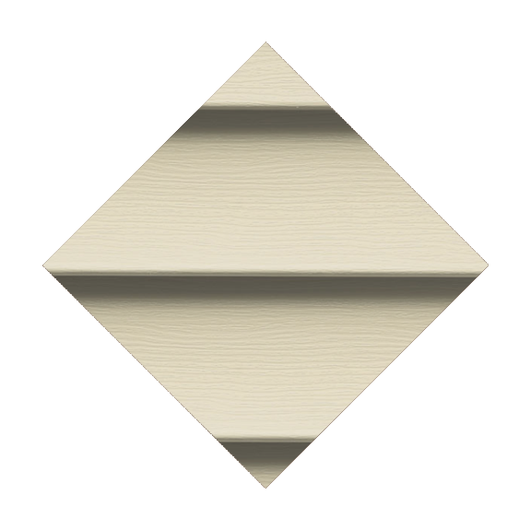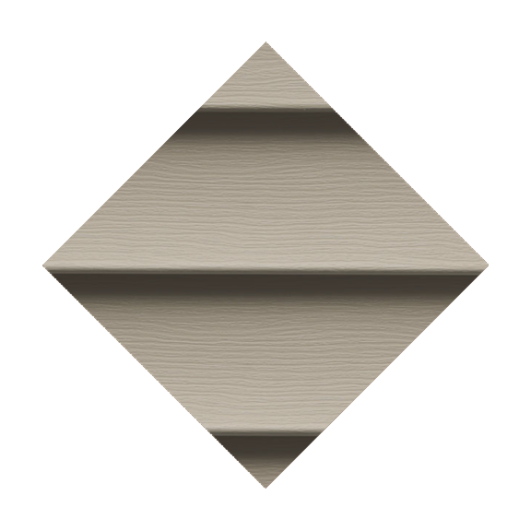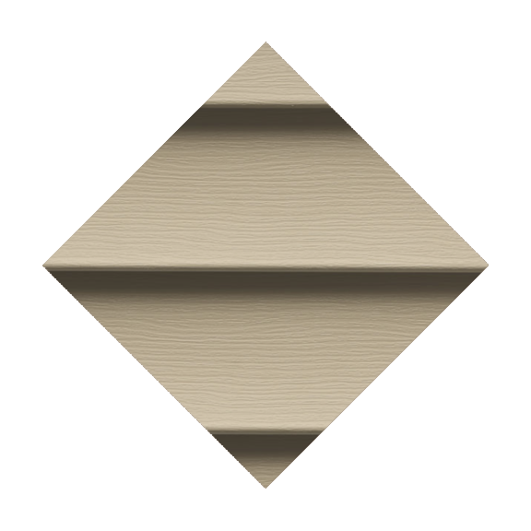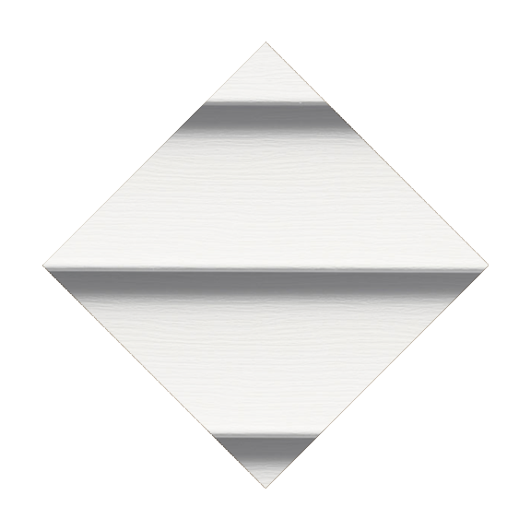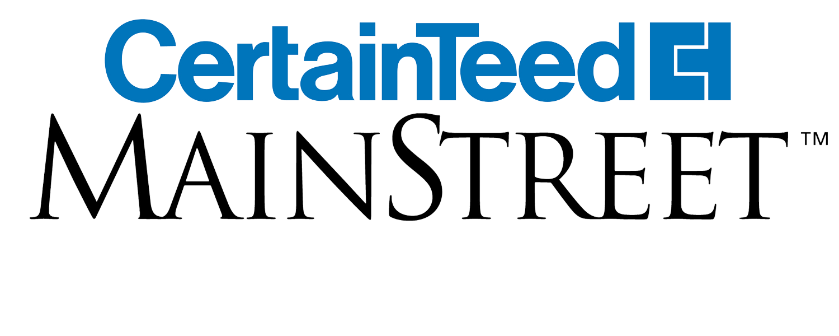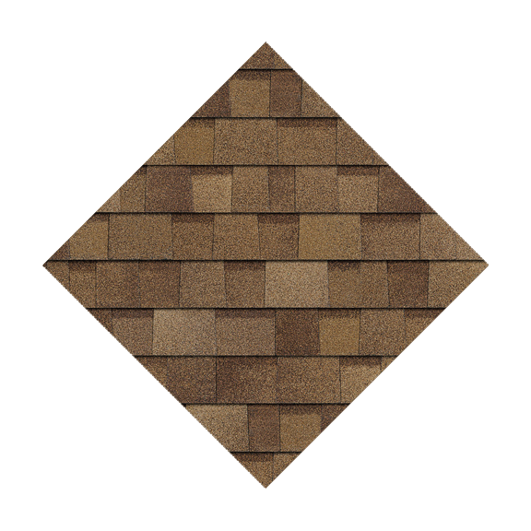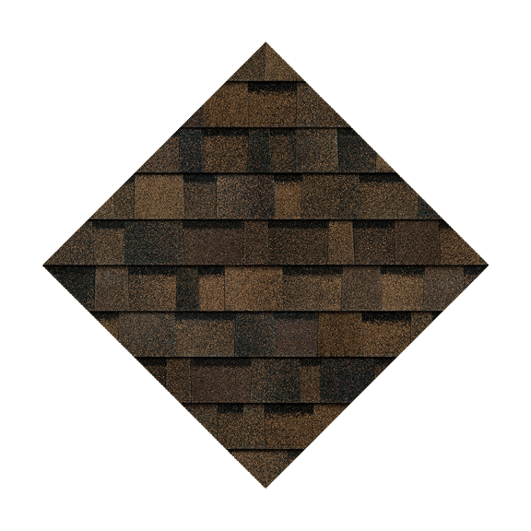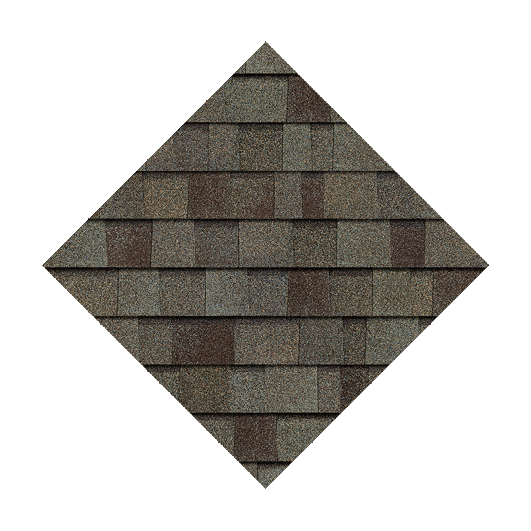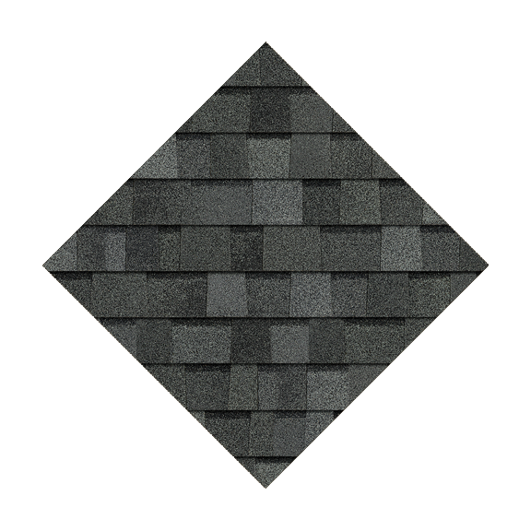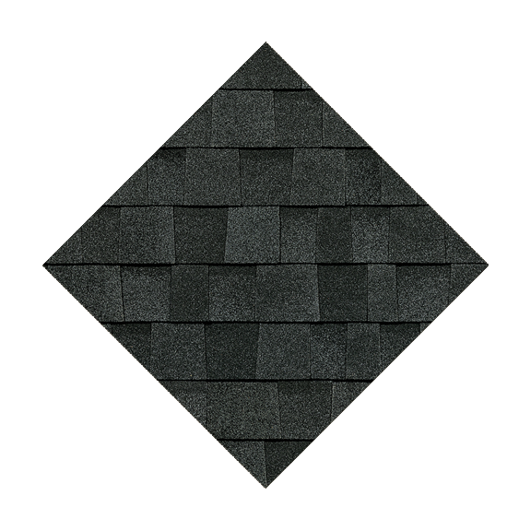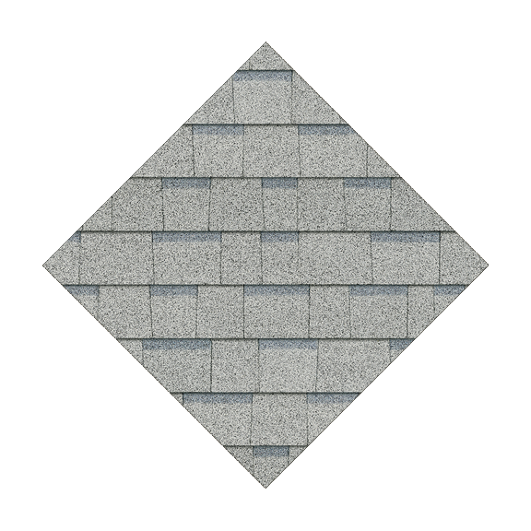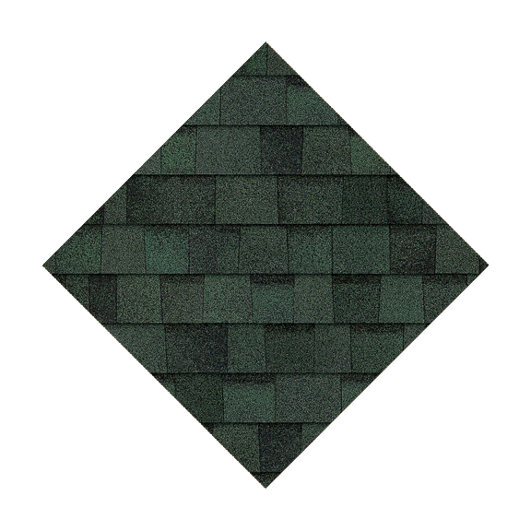Project Description
Lofted Barn
The Lofted Barn has the barn style roof with tall walls and a loft overhead for great storage for small items and boxes. A loft access door is available on some models. The 8′ wide buildings have one 4′ door, and the wider buildings have double 3′ doors to make a 6′ entry. Talk to us for additional options
AVAILABLE SIZES
8′ x 8′
8′ x 12′
8′ x 16′
8′ x 20′
8′ x 24′
10′ x 12′
10′ x 14′
10′ x 16′
10′ x 18′
10′ x 20′
10′ x 24′
12′ x 12′
12′ x 14′
12′ x 16′
12′ x 20′
12′ x 24′
12′ x 30′
12′ x 32′
14′ x 16′
14′ x 20′
14′ x 24′
14′ x 30′
14′ x 32′
14′ x 36′
14′ x 40′
STANDARD FEATURES
76 1/2″ sidewall height on buildings up to 12×16
8′ wide buildings have a single 4′ door
10′ wide & wider buildings have 6′ double doors
79 1/2″ sidewall height on buildings that are 12×16 and larger
Only treated wood buildings have a working loft door.
Treated floor joists are on 16″ centers
3/4″ TG 50 year Edge Gold flooring
Up to 95% loft space
FINANCING AVAILABLE OR PAY CASH OR RENT TO OWN
Major Credit Cards Accepted
RENT TO OWN
36/48/60 Month Contract
Our no strings plan allows you to have your own storage facility in your backyard or business, when and where you need it. The low monthly rental rates are comparable to mini-warehousing rates per square foot. You are not required to fill out a credit application, nor are you required to keep your building.
NO CREDIT CHECK
Simply pay first 2 months rent down. No Payment due till 2 months after delivery.
MONTH-TO-MONTH AGREEMENT
Return building without affecting your credit.
ACQUIRE OWNERSHIP
After contract obligations are met the building is yours to keep.
NO PENALTIES
Pay off early anytime without penalty. There is also a discount off the rental balance for those who choose to pay off early.
