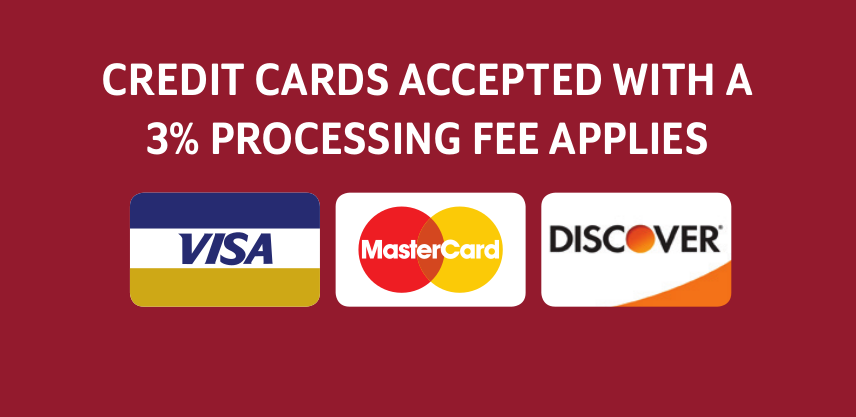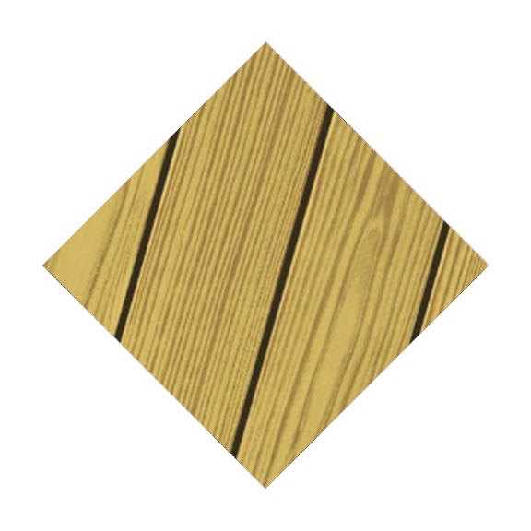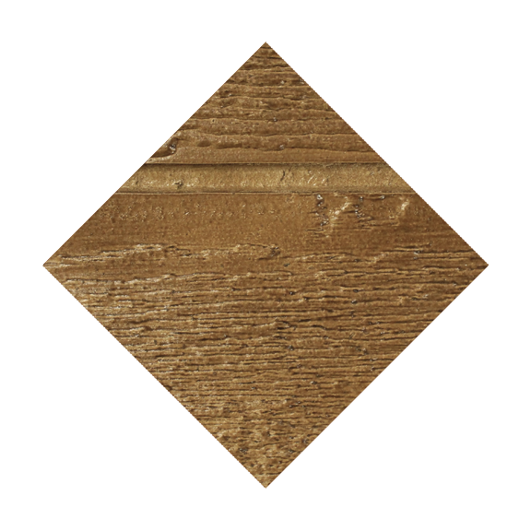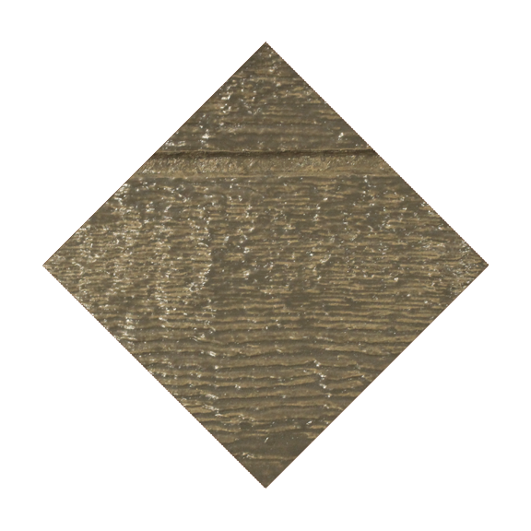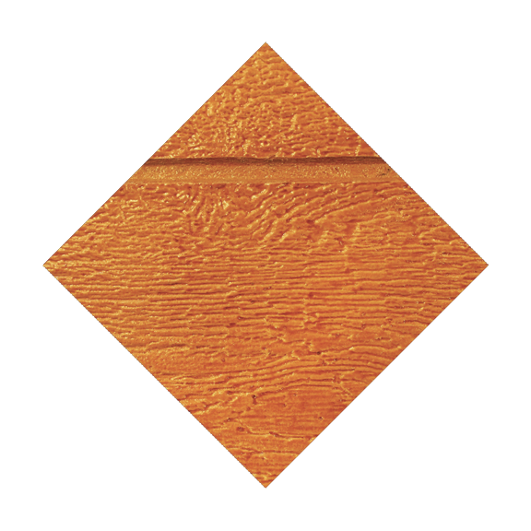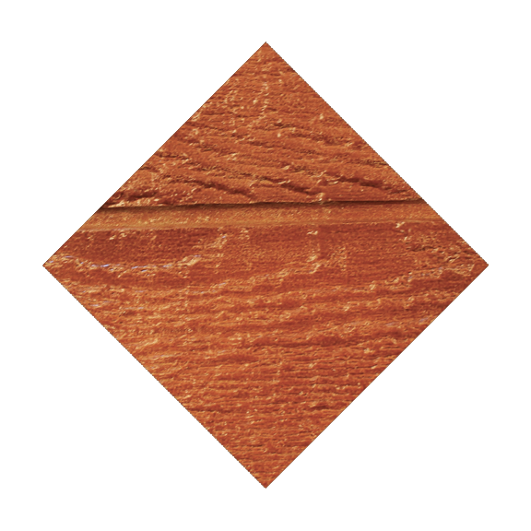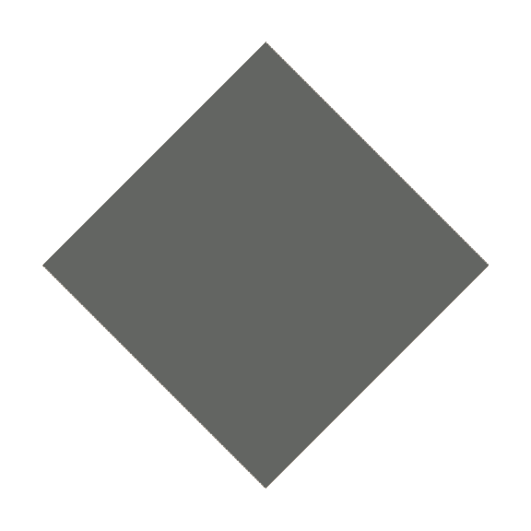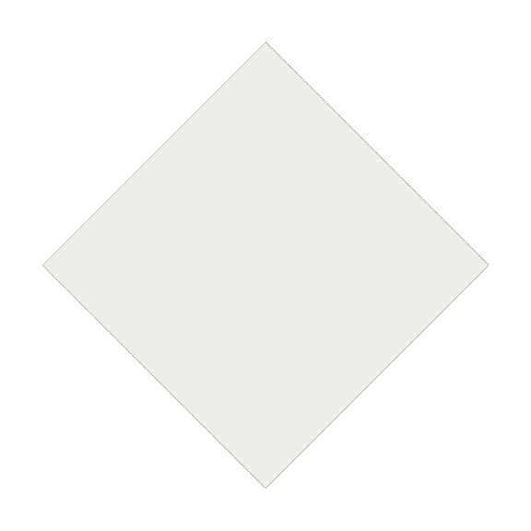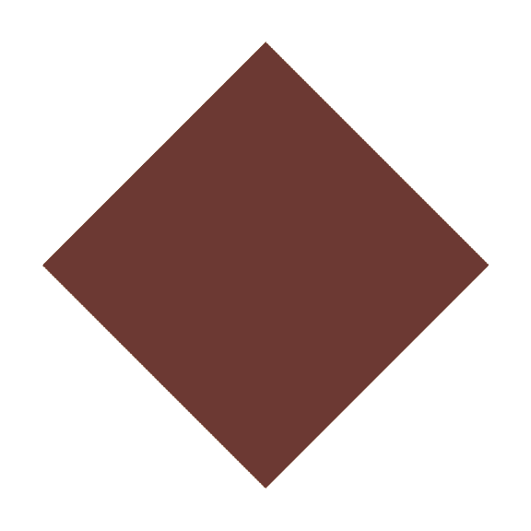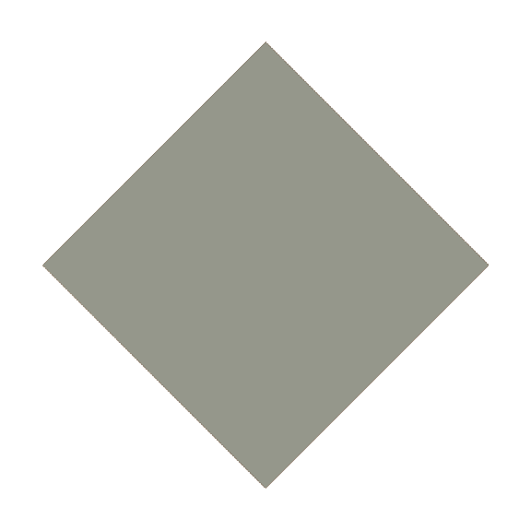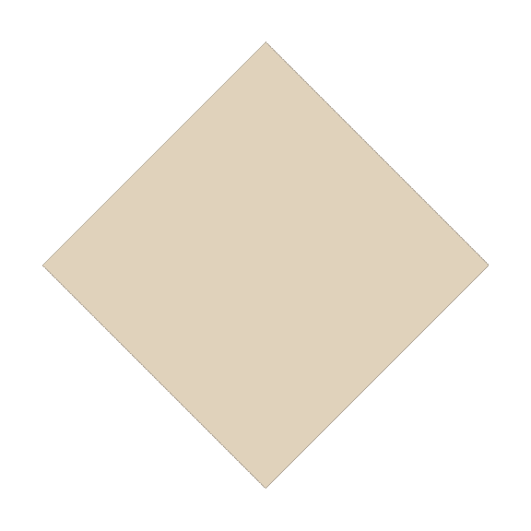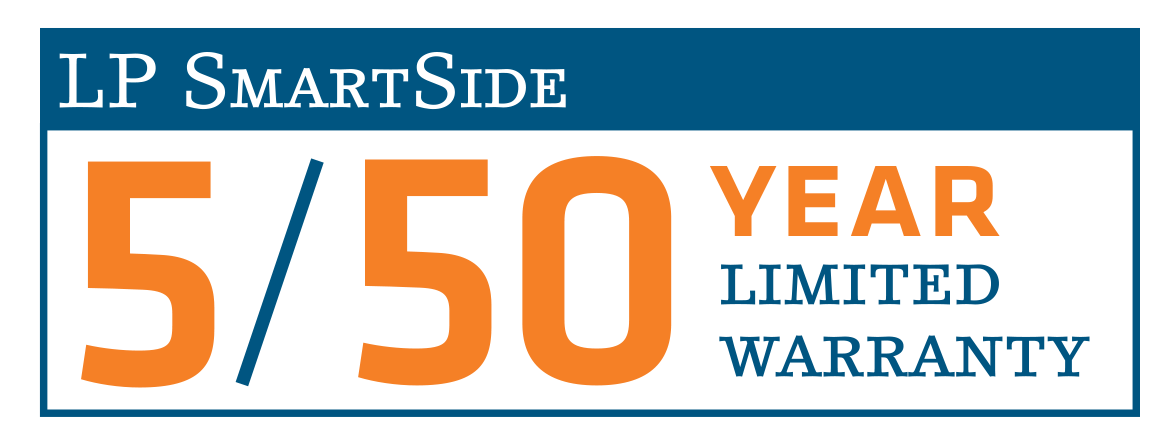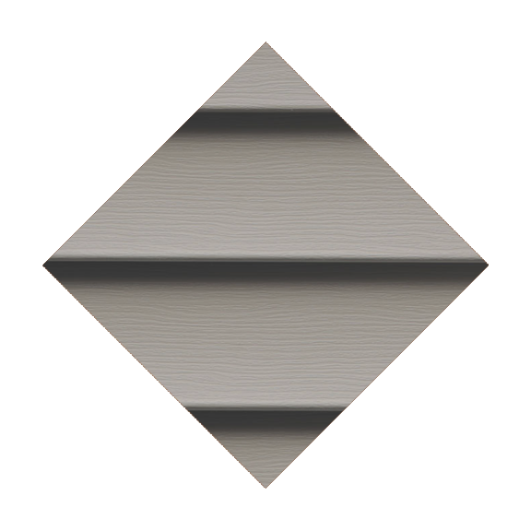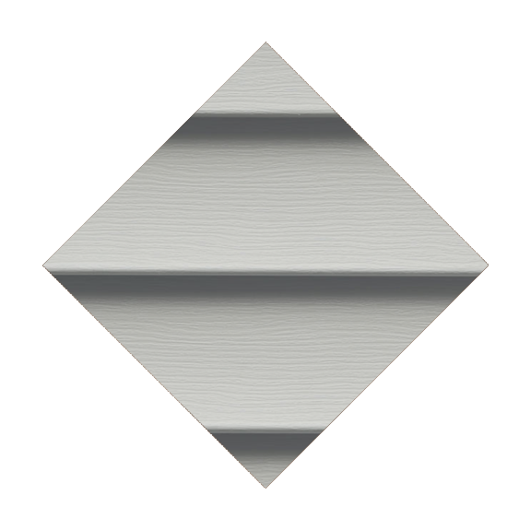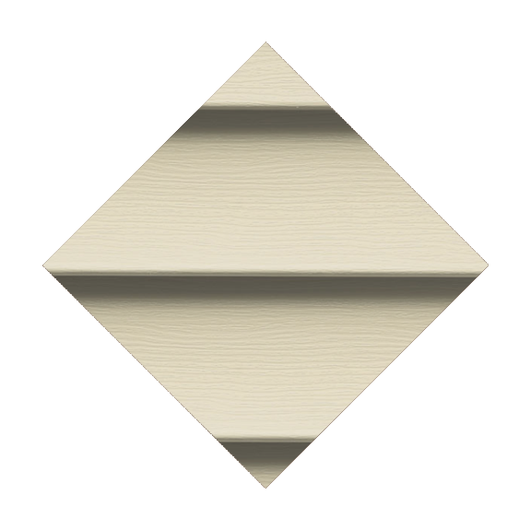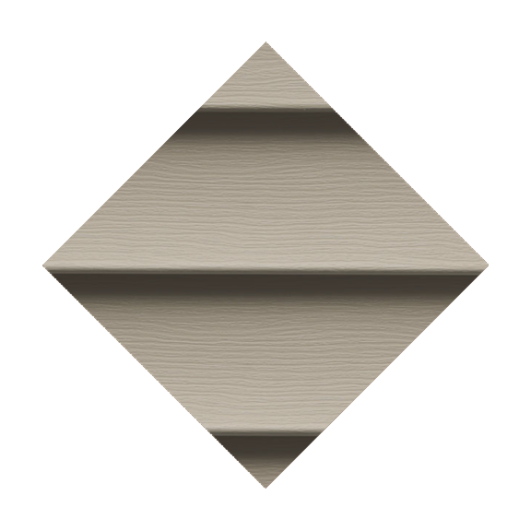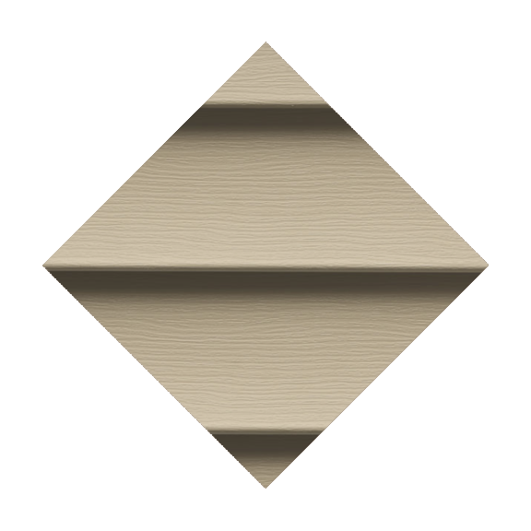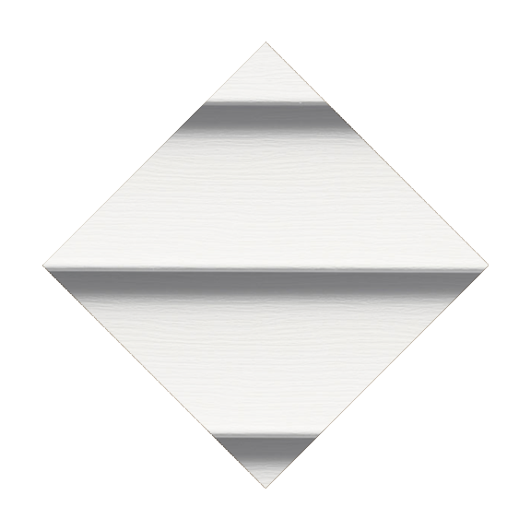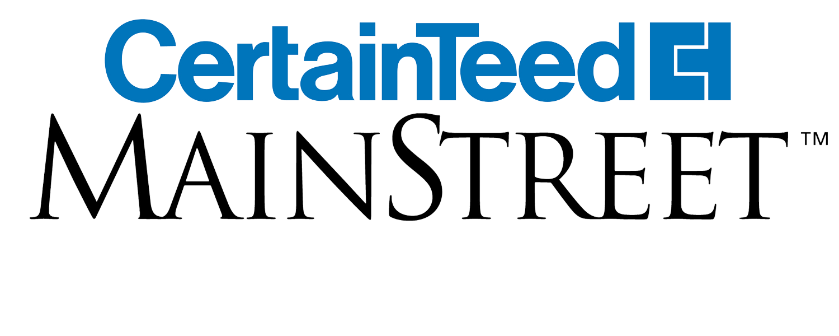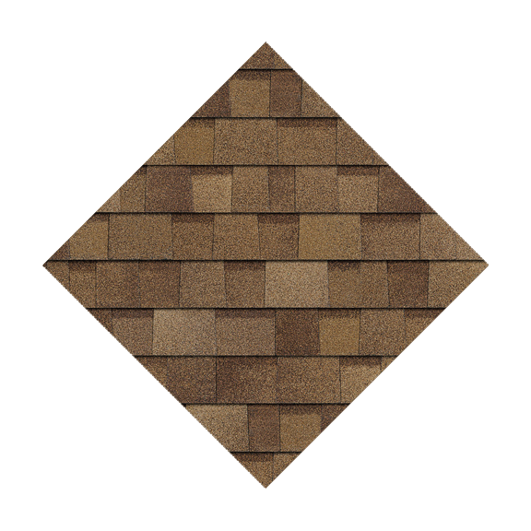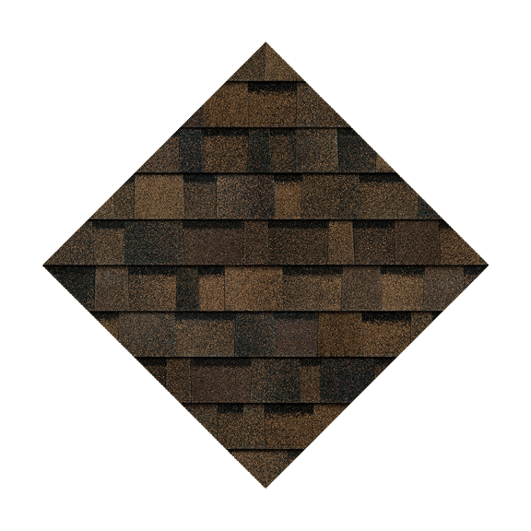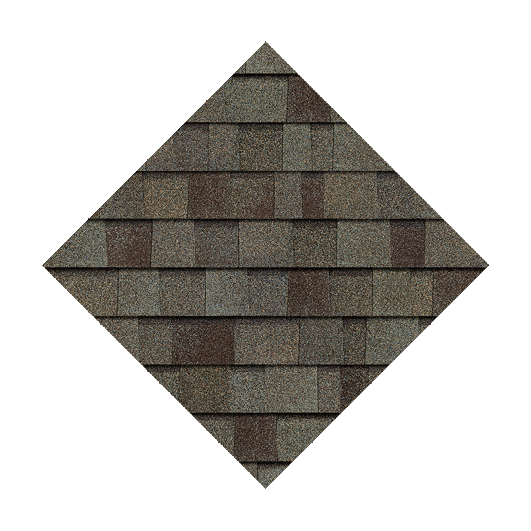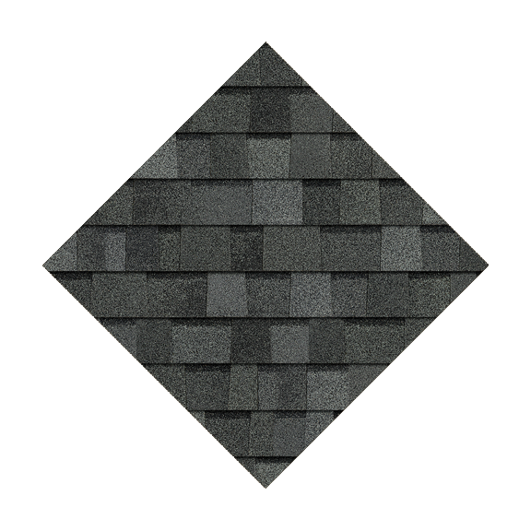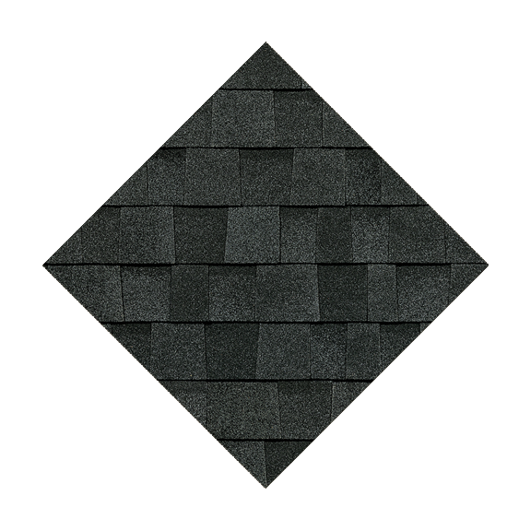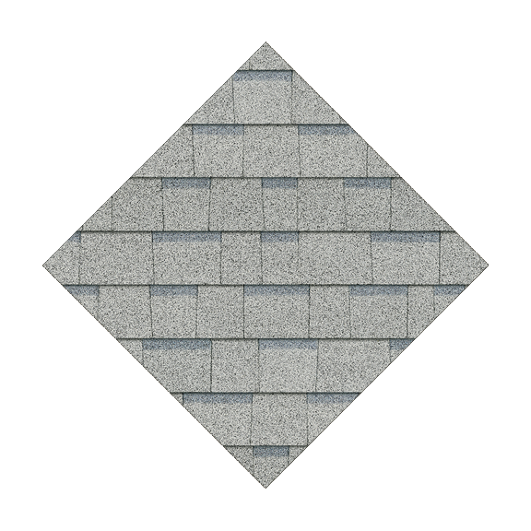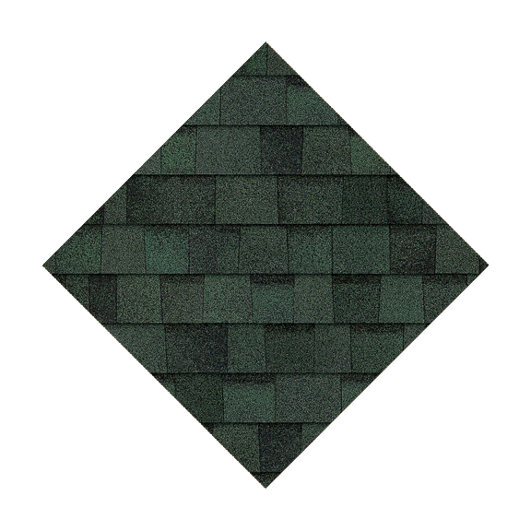Project Description
Lofted Garage
The Lofted Garage has all the strength and great features of the Garage (3/4″ plywood floor with floor joists every 12″, one 3′ entry door, and one window), plus an overhead loft for convenient added storage. The overhead garage door measures 9′ x 6’6″ in the Lofted Garage, with larger door and extra window options available. With the easy access loft, this building makes a great workshop and complete storage solution.
AVAILABLE SIZES
12′ x 16′
12′ x 20′
12′ x 24′
12′ x 30′
12′ x 32′
12′ x 36′
12′ x 40′
14′ x 16′
14′ x 20′
14′ x 24′
14′ x 30′
14′ x 32′
14′ x 36′
14′ x 40′
STANDARD FEATURES
79 1/2″ sidewall height on all sizes
1 – 9×6’6″ overhead garage door
1 – 36″ entry door
1 – 2×3 window
Treated floor joists are on 12″ centers
3/4″ TG 50 year Edge Gold flooring
At least 50% loft space
Door & window placement is flexible at no added cost.
FINANCING AVAILABLE OR PAY CASH OR RENT TO OWN
Major Credit Cards Accepted
RENT TO OWN
36/48/60 Month Contract
Our no strings plan allows you to have your own storage facility in your backyard or business, when and where you need it. The low monthly rental rates are comparable to mini-warehousing rates per square foot. You are not required to fill out a credit application, nor are you required to keep your building.
NO CREDIT CHECK
Simply pay first 2 months rent down. No Payment due till 2 months after delivery.
MONTH-TO-MONTH AGREEMENT
Return building without affecting your credit.
ACQUIRE OWNERSHIP
After contract obligations are met the building is yours to keep.
NO PENALTIES
Pay off early anytime without penalty. There is also a discount off the rental balance for those who choose to pay off early.
